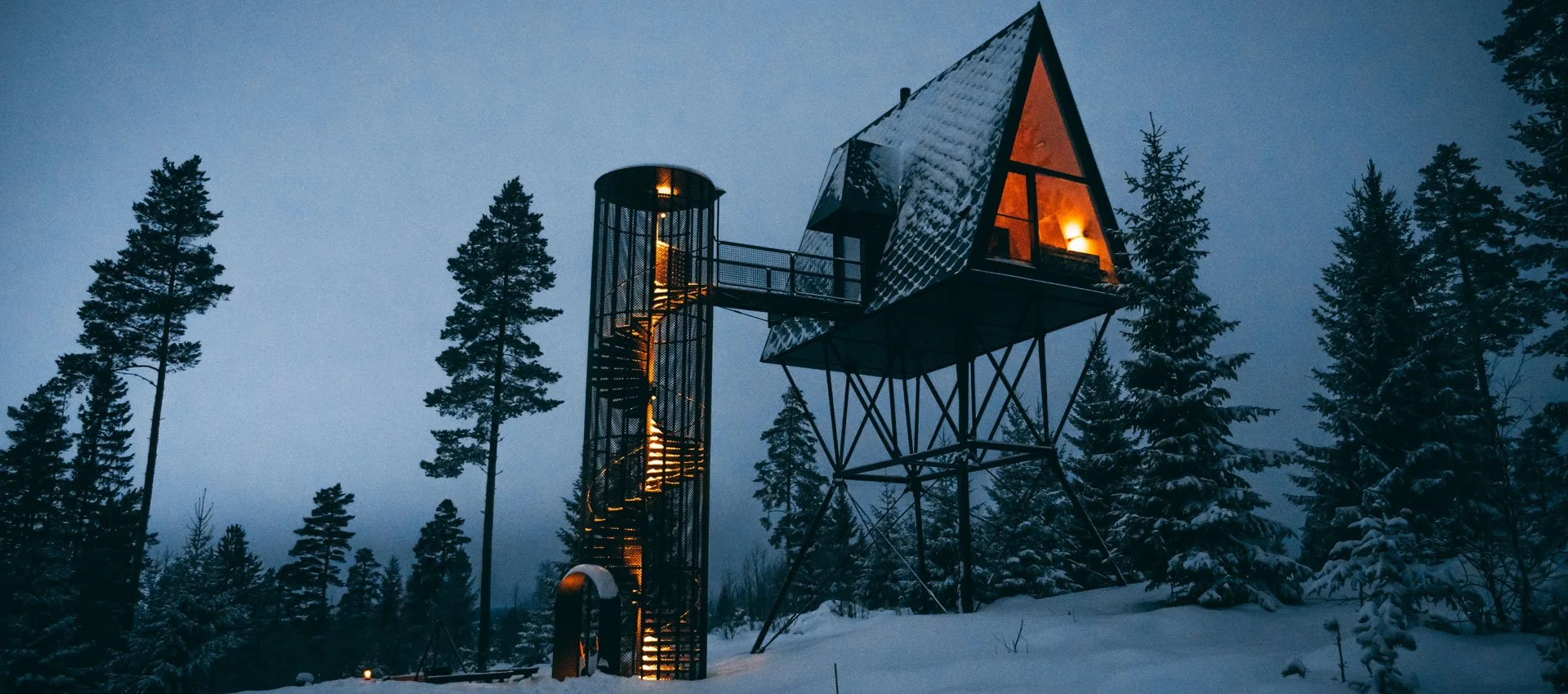Gravity’s No Match for This Cantilevered Cabin in Estonia
Architecture studio Arsenit has designed Piil, a modular wood-and-steel holiday home elevated above the ground at the edge of a forest in Estonia. The cantilevered house, which the studio describes as a treehouse, was made from steel and metal and was designed to balance on one leg above a wooden terrace.
The house balances above a wooden terrace. It features a large cantilever that elevates the living spaces 4.25 metres above ground and creates a sheltered outdoor space. Piil was informed by Estonia's observation towers, which are often placed in scenic locations, and assembled on-site.
It has one bedroom and an inside viewpoint
"The architectural brief was for elevated accommodation — so at the start of the project four design options were explored, with only one involving a cantilever and the 'one-leg' approach, a sort of wild-card 'dream big' idea," Arsenit founder Arseni Timofejev told Dezeen.
"Further studies suggested this approach was not only feasible, but also had two key advantages: it reduced ground-level presence to a minimum, and allowed Piil to 'grow' taller by extending the 'leg' up by several levels — to elevate the accommodation further into the tree branches!"
Piil was designed to blend in with a surrounding forest
The studio chose to construct the 19-square-metre building from a metal frame with timber cladding to create an organic feel alongside the nearby woodland.
"Using steel as the load-bearing truss-like-carcass minimised the building size – important for transporting modules – helped achieve a cantilevered structure, resulted in a system of modules for quick assembly on site, and could be done by the client, a metal manufacturer, in-house," Timofejev explained.
"At the same time, the aim of the project is to celebrate an escape into nature, so wood was a natural choice — that's why all the steel elements are painted black, to fade into the background and make the wood the
Source: https://www.dezeen.com













